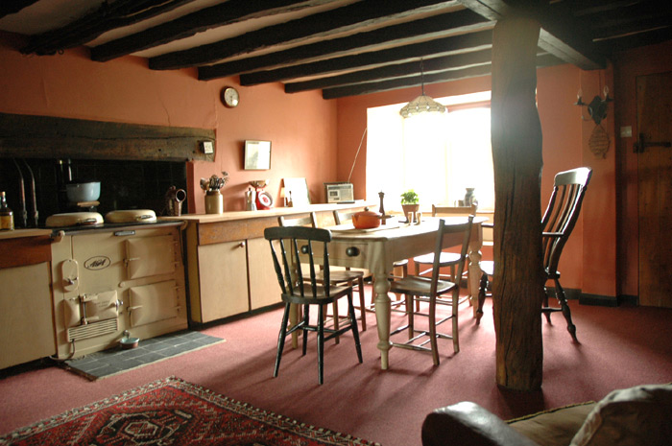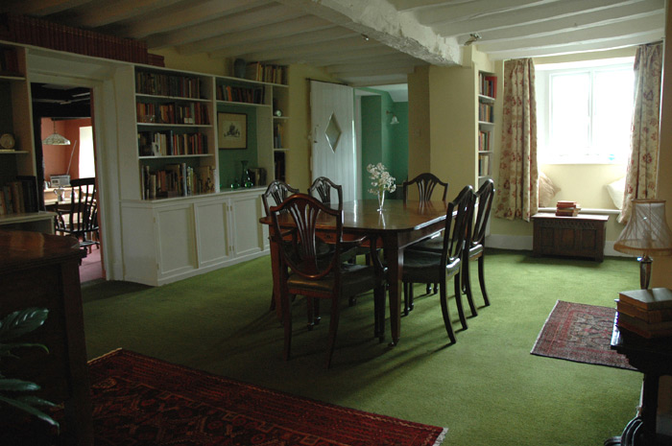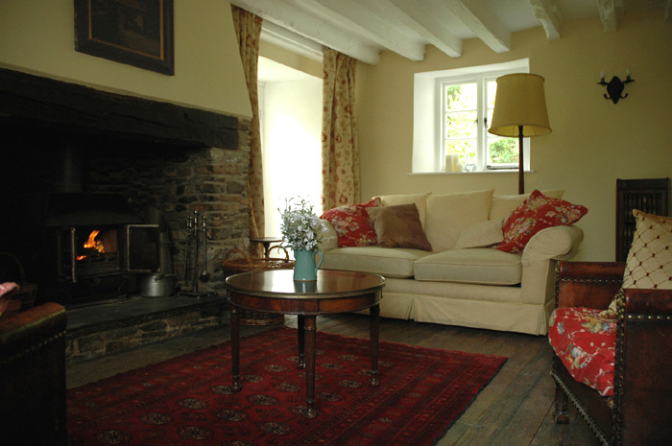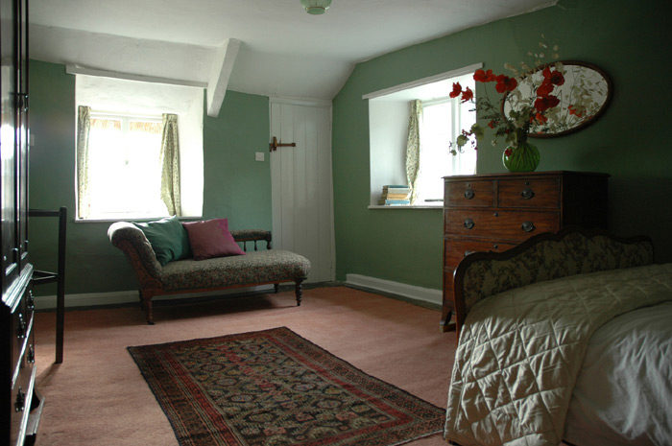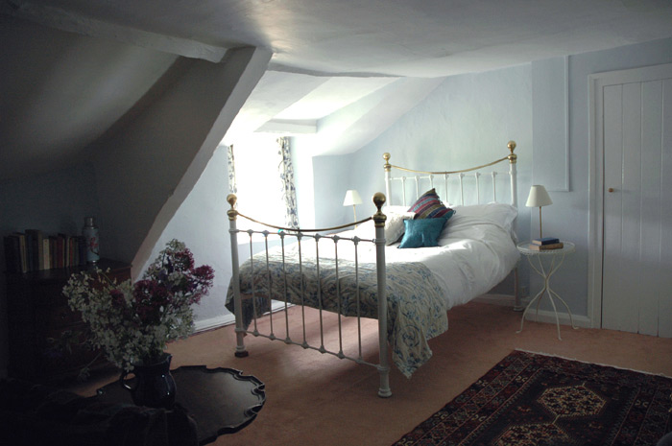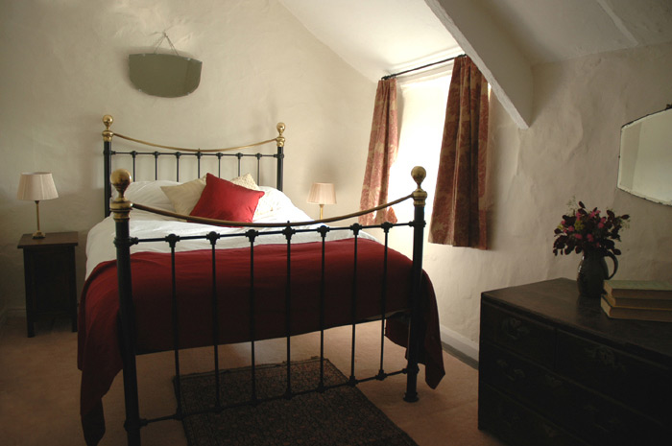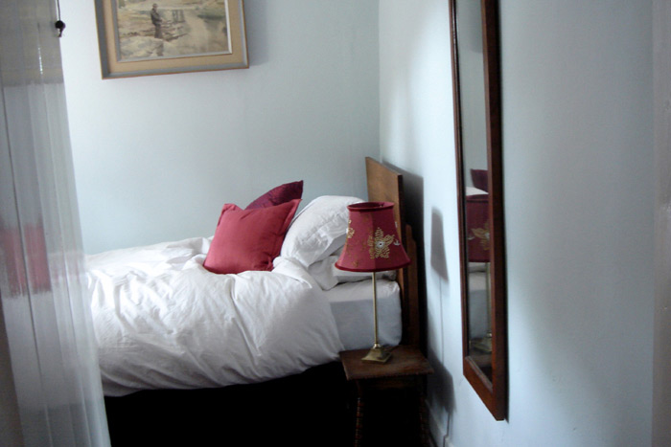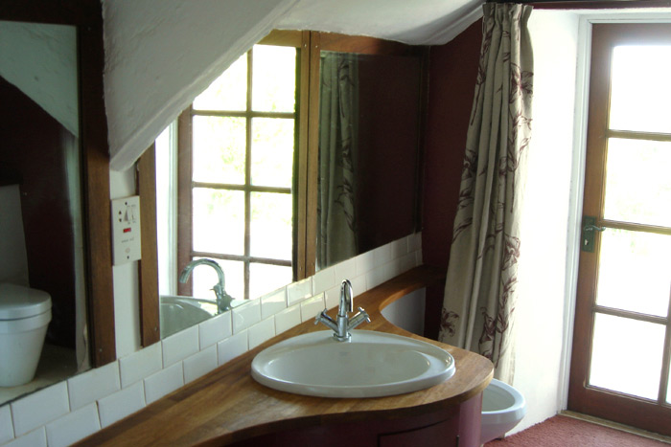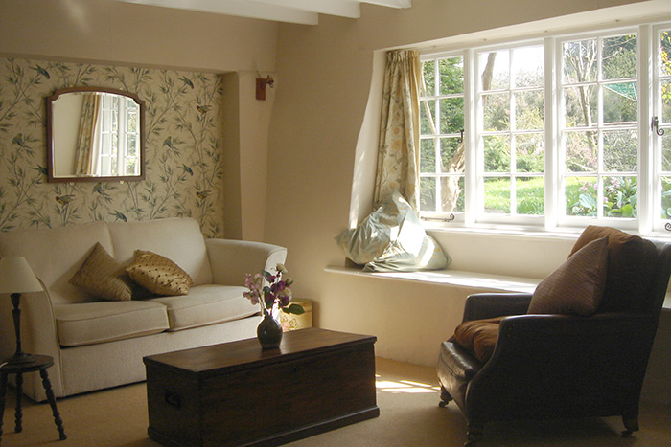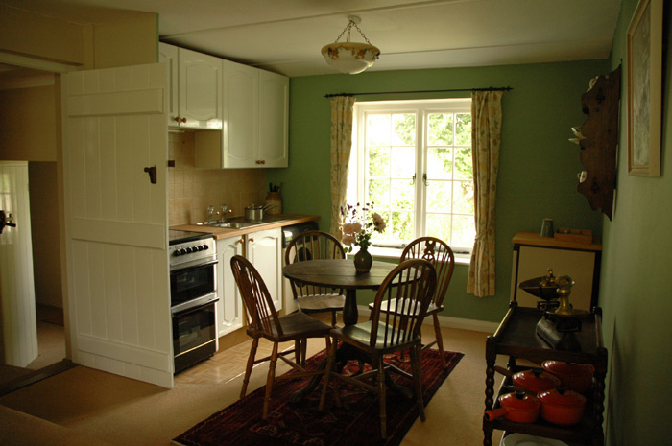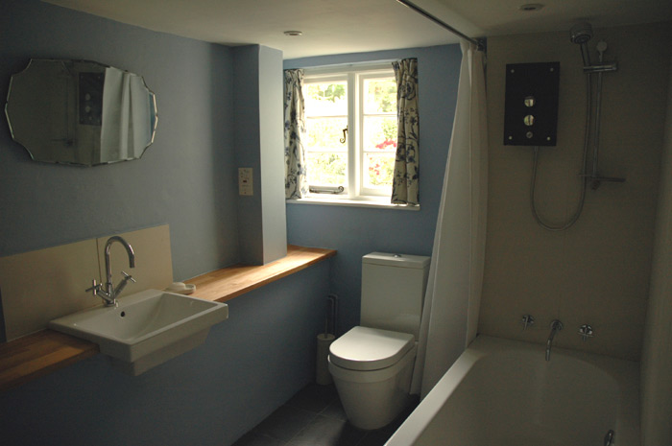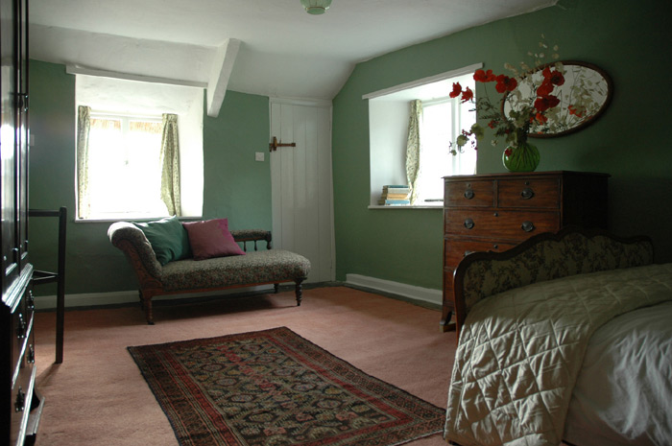Hollands and Little Hollands
This family home is full of character & period features. The main house dates back to the 1500s and is of traditional Devon long house construction. Oak beams, cob walls, ledge & brace doors and even horse hair plaster in some rooms are complemented by fresh Farrow & Ball colours, quality antique furniture and paintings throughout.
With contemporary bathrooms, LCD TVs, broadband wifi, etc, every creature comfort has been considered.
Hollands sleeps 9-13 (4 doubles, 1 single & 2 double sofabeds) and is self-catering.
Kitchen
The kitchen is the heart of every farmhouse and this is no exception. The aga keeps this room snug on the bleakest of winter’s days. It also heats the water, spreading warmth throughout the house. The kitchen also has an electric cooker, fridge freezer, dishwasher, washing machine, microwave, larder & pantry. Seats 8 comfortably.
Dining room
The dining room walls are lined with a library of wonderful books – the classics, 20th century fiction and poetry. Feel free to borrow them during your stay. The antique dining table comfortably seats 8.
Leading off the dining room are the front entrance hall & a downstairs cloakroom.
Sitting room
Walk through to a wood-floored sitting room with a large stone fireplace. The woodburner throws out heaps of heat and there are plenty of logs outside in the pumphouse. Please help yourselves. The sitting room has an LCD TV, DVD, hifi and a sofabed.
Master bedroom
The elegant master bedroom is furnished with an upholstered double bed, chaise longue and beautiful mahogany furniture. Both windows have lovely garden views.
Middle blue bedroom
The spacious blue middle bedroom has views through the wisteria from your double brass bed.
End bedroom
The end bedroom is a real step back in time. Double brass bed with views of the sheep grazing across the valley.
Study single bedroom
The old study is now a single bedroom. Persian rugs cover the Victorian quarry tiles.
Family bathroom
The contemporary family bathroom has superb views down the valley from the bath. Or walk out onto the flat roof for a real panorama. Great for sunsets.
Sunny sitting room
The sunny sitting room gained its name because of the large, south-facing window into the heather garden which bathes it in sun all day. With an LCD TV, DVD, hifi, telephone, broadband wifi and a sofabed, it is a very comfortable room to relax in after a day of cliff walking.
Open plan kitchen
Walk down the steps to the open-plan kitchen with electric cooker, microwave, washing machine, fridge. The table seats 4 comfortably.
Blue bathroom
The contemporary blue bathroom has underfloor heating, slate floor, porcelain tiles, bath and shower.
Cottage bedroom
The sumptuous cottage bedroom has dual aspect views into the garden from your double brass bed.

